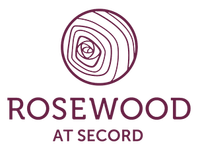Visit Us In Ellis Greens – Your New Home Awaits!
HOMES STARTING FROM THE $550s
Welcome to Ellis Greens in Edgemont, a flourishing community in the heart of Edmonton's West End, nestled along Edgemont Boulevard and Winterburn Road. Explore the perfect blend of modern living and affordability, with our homes starting from the $460s. As your trusted home builder, Lincolnberg Homes offers a variety of housing options, including attached garages and laned options. Immerse yourself in the upcoming community that provides quick access to retail outlets, schools, and major roadways, connecting you with the best of West Edmonton.
There are plenty of retail outlets nearby, including West Edmonton Mall, Hampton Market, Currents of Windermere, and The Marketplace at Callingwood. Residents of Ellis Greens will enjoy quick access to everything. Located just minutes from the Anthony Henday and Whitemud Drive, offering easy access to Edmonton’s established services and amenities. Also, kids can learn close to home at one of several nearby schools including Parkland Immanuel Christian School, Bessie Nicholas, Michael A Kostek, and S. Bruce Smith.
Watch Video View Map
COMMUNITY AMENITIES IN EDGEMONT EAST
In Ellis Greens residents in Ellis Greens will experience excellent access to all that west and southwest Edmonton has to offer with the bonus of quick commutes to Devon, Spruce Grove, and the surrounding area. Residents will also enjoy the benefit of existing schools, parks, playgrounds, recreation, shops and services within walking distance or just minutes away by car.
A Short Drive Away from Edgemont East
- Groceries: Costco, Save-On Foods, Safeway
- Gas & Convenience: Costco, Co-Op, Safeway
- Schools: Parkland Immanuel Christian School, Bessie Nichols School, Sister Annata Brockman Elementary
- Food & Drink: Tim Hortons, River Creek Resort and Casino, Popeyes, Papa Johns, Denny's, Primetime Donair,
- Wellness: Edgemont Health Centre, Goodlife Fitness


Brent
SHOW HOME HOURS
For Lincolnberg Master Builder in Ellis Greens in Edgemont
- Monday to Thursday: 3 - 8pm
- Closed Fridays
- Sat., Sun. & Holidays: 12 - 5pm

