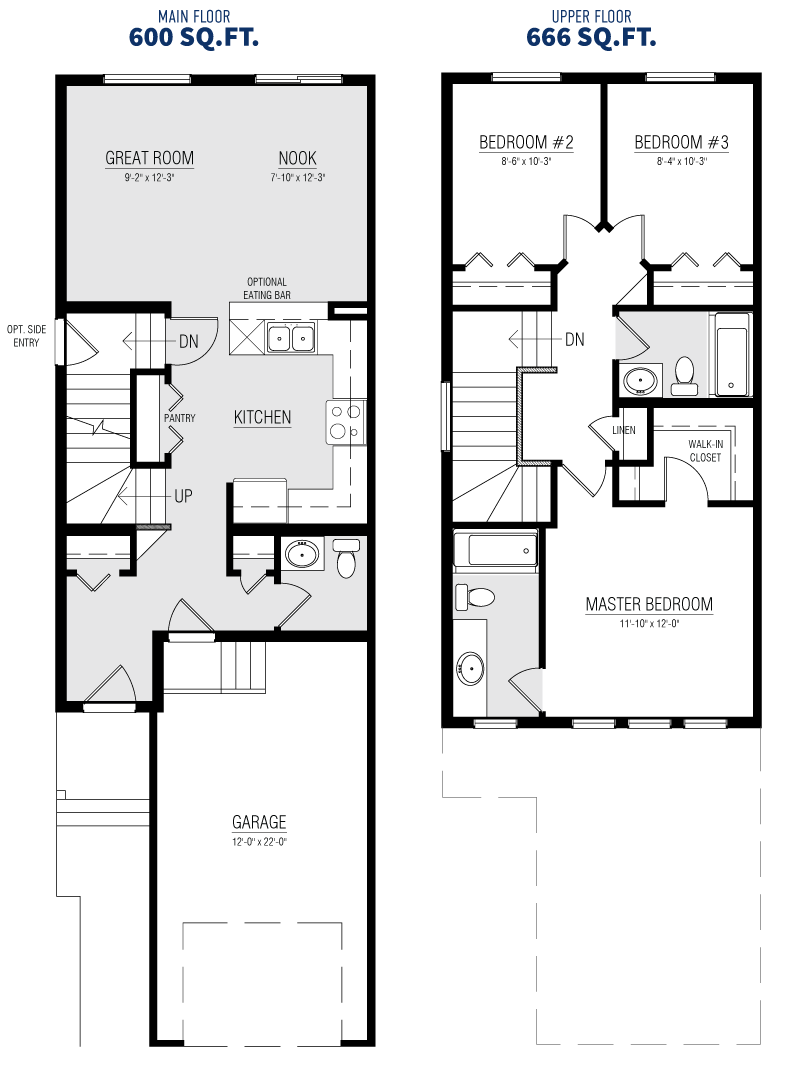The Yoho
This 1266 sq. ft. two-storey duplex home features 3 bedrooms, 2.5 bathrooms, and an open concept floor plan that gives you more space where you need it.
The ground level of this home features a closet just off the front entry, a half bathroom, a broom closet, and a single attached garage at the front of the home. The large U-shaped kitchen has a pantry and an optional flush eating bar that is open to the spacious dining room and great room. The dining room has a sliding door that opens to your future deck.
The upper level of this home features 3 bedrooms and 2 full baths. The master bedroom has a walk-in closet and a full bathroom ensuite. The remaining 2 bedrooms are spacious and share a full bathroom.






















