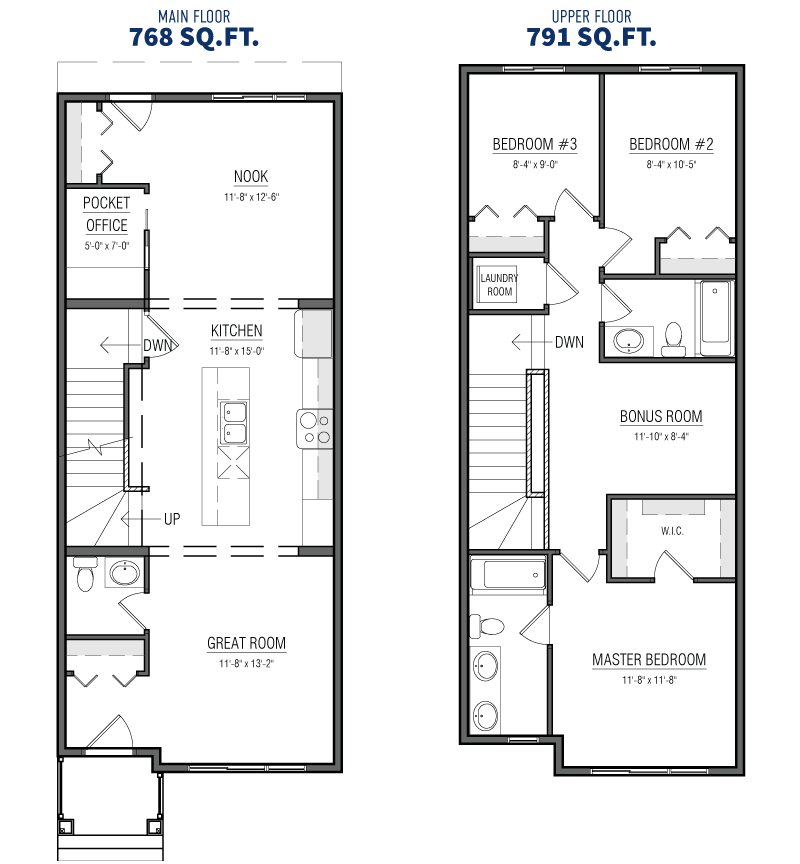The Silverstein
Welcome to the Silverstein - one of our newest rear-laned floor plans!
This 1559 sq. ft. home has clean lines and a functional layout. The main floor of this plan has four distinct living areas that give you space for dining, cooking, relaxing with family, and a dedicated work from home space. It has both a front and rear entrance with storage at both sides, as well as an optional side entrance to allow for a legal basement suite.
The upper level of this home has a laundry room, bonus room, a master bedroom with a dual-vanity ensuite, and two additional bedrooms which share a full bathroom.

