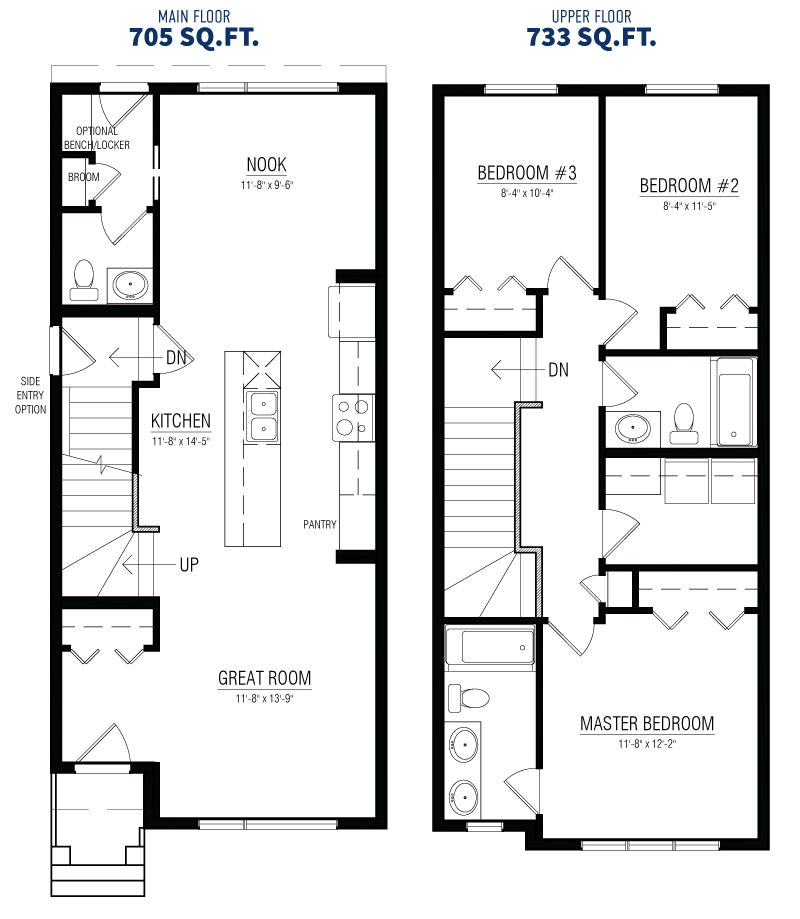The Tolson
Welcome to the Tolson - one of our newest rear-laned floor plans!
This 1438 sq. ft. home has clean lines and a functional layout with options to relocate your kitchen to fit your needs best! The main floor of this plan has three distinct living areas that give you space for dining, cooking, and relaxing with family. It has both a front and rear entrance with storage at both sides, as well as an optional side entrance to allow for a legal basement suite.
The upper level of this home has a laundry room with plenty of space for household goods, a master bedroom with a dual-vanity ensuite, and two additional bedrooms which share a full bathroom.

























