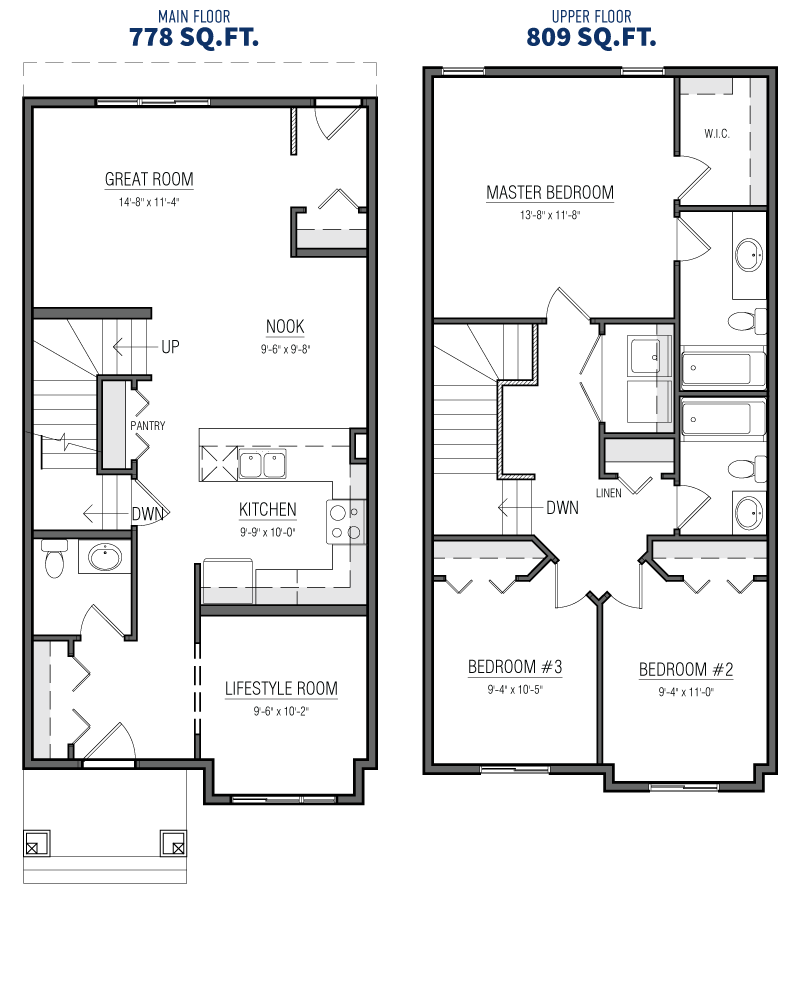The Whitman: IN Ellis Greens in Edgemont
Finally, a home that meets the needs of today’s family!
The Whitman, a 1587 square foot two-storey, is a design based on extensive market research on the needs of Edmonton families. The spacious main floor is very open and comfortable – just as you wanted. A flexible “lifestyle” room offers the opportunity for a home office, or an additional bedroom, or any number of possibilities that would make your life easier and more efficient.
The second floor features three bedrooms, including a private master suite with ensuite and a walk-in closet. A time-saving and convenient second-floor laundry is located just outside the master suite, and a second full bathroom is down the hall.















